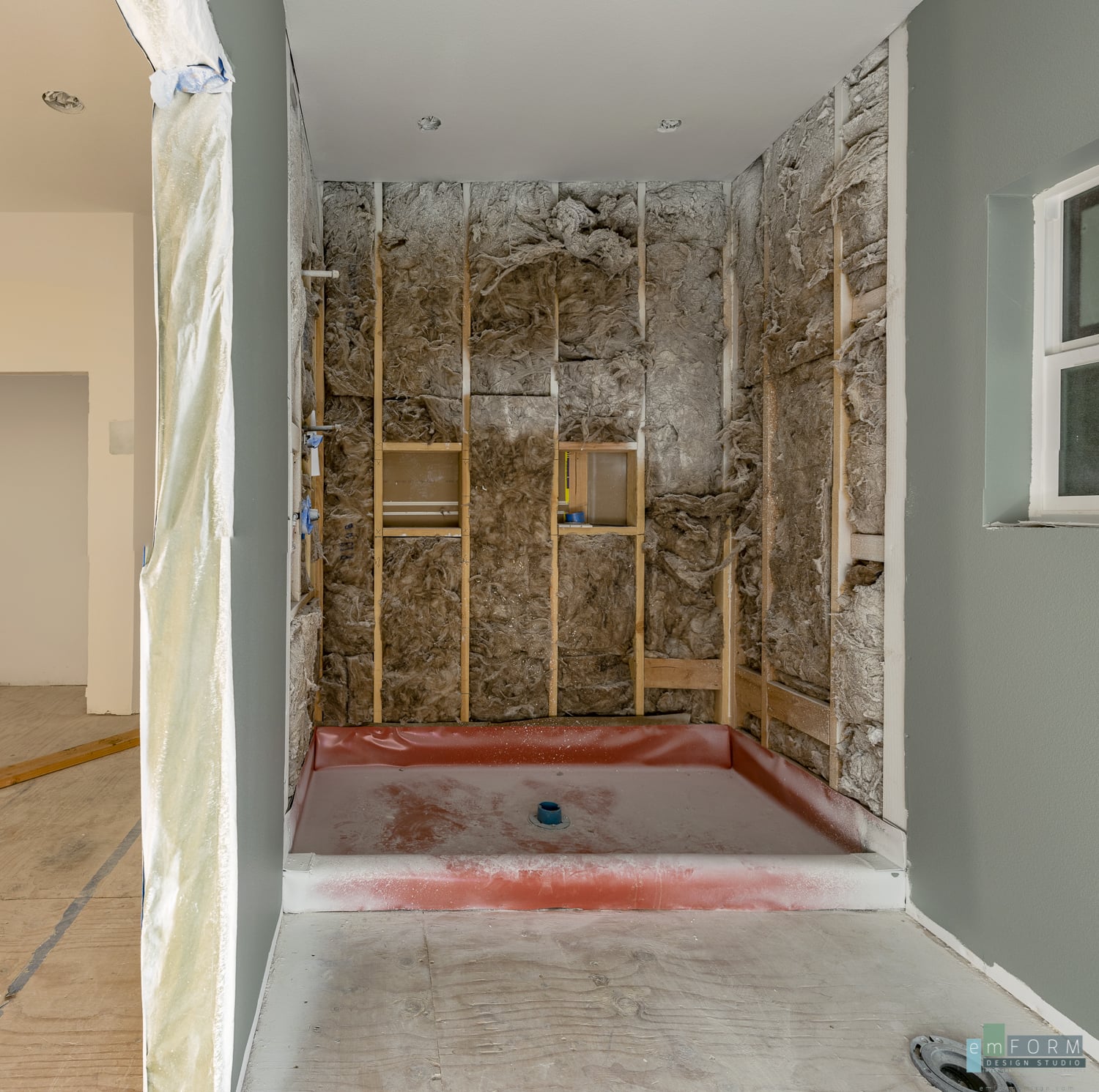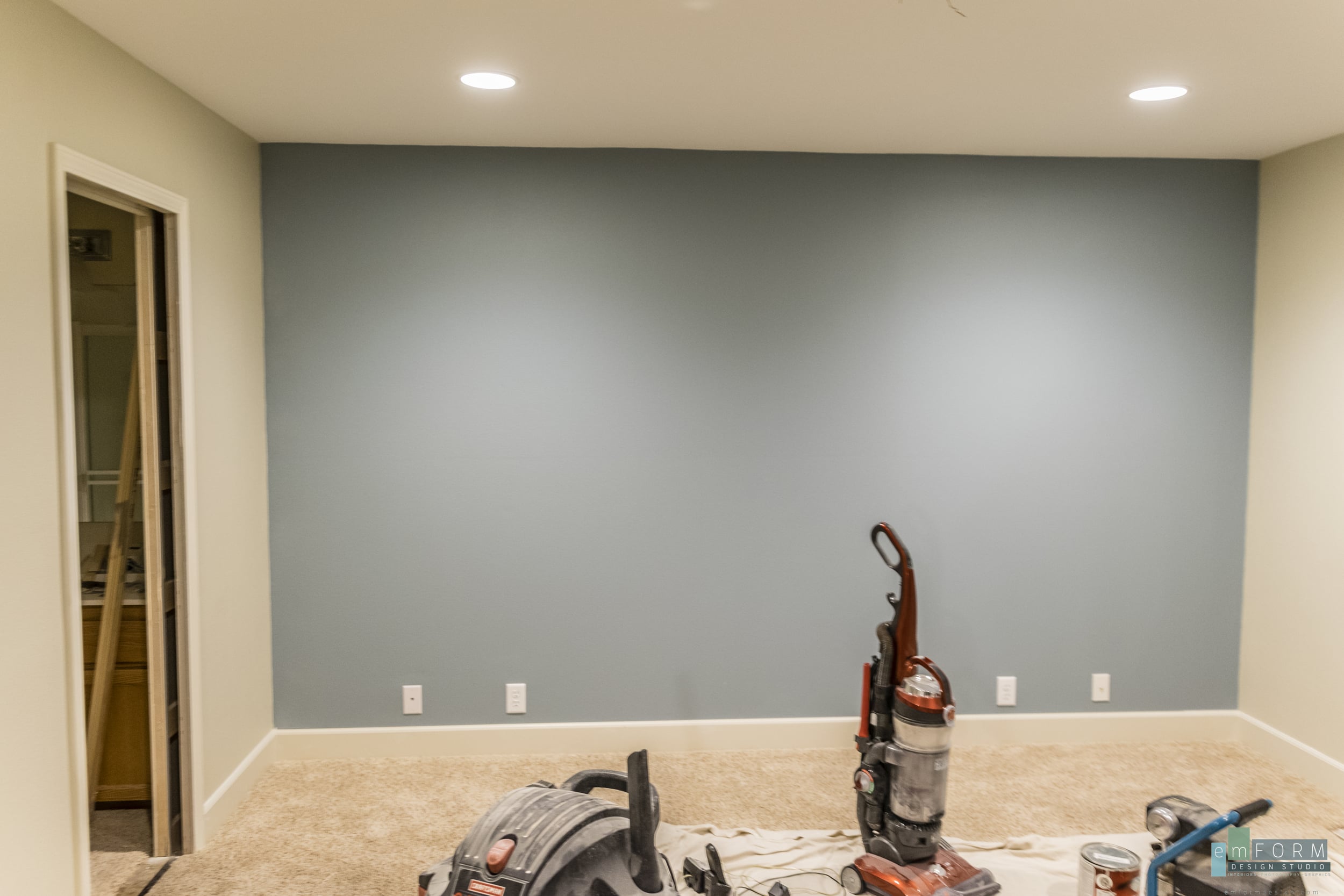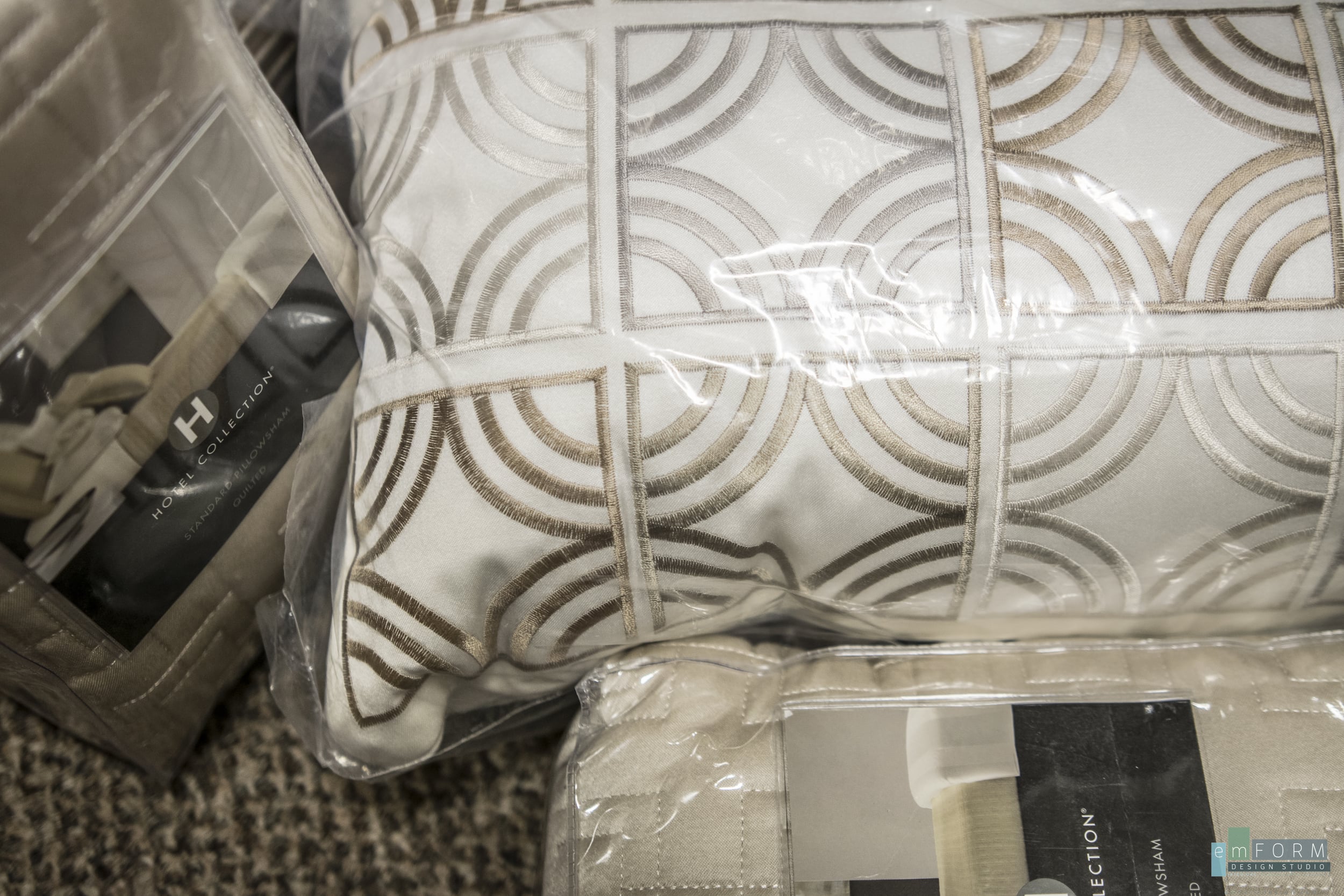McLevis Addition
In 2015 emFORM Design Studio was asked by the McLevis family for help in designing their Master Suite addition. The construction had began and they wanted to create a suite that had a high end relaxing spa feel to it. The current furniture was to be incorporated into the design as the plans for the addition, including custom windows, were being designed around these pieces. With several design meetings throughout the construction process, as well as many email correspondence and texts, emFORM helped guide the McLevis' through this exciting time.
These images were taken over the course of several months throughout the different construction phases. We are very excited how everything is coming together and look forward to showing off the finished product very soon!
Design Planning
The construction is coming together nicely. Owner, Brandon McLevis, is highly active in each part of the addition. This included many of the original construction ideas, design ideas, as well as hammering nails and other construction work.
Walls and Visions
The dry wall went up and with it the paint in the bathroom. From the niche's in the stairwell to the light bar in the bathroom, you can now start to really see parts of the design come together. The last image shows the tile samples chosen from Arizona Tile which includes a Turkish Tumbled Stone for shower floor, a porcelain shower wall tile, a classic Limestone floor tile and a Skylight Glass accent tile. For the surrounding walls the Sherwin Williams paint color, Rare Grey, really brought all these colors together and set a nice contrast from the light neutrals.
Family Room
An accent wall painted in Sherwin Williams Meditation Blue surrounded by Sherwin Williams Oyster paint color was chosen for the downstairs room. This room was the previous master bedroom, now a family room, that will also host a home office. Construction continues upstairs as this room is almost finished.
Paint, Tile, Design
The same tan paint as the living area was chosen for the stair well to create a seamless flow from downstairs up. The tile is currently being installed in the shower area and we held up a piece of the glass mosaic tile to get an idea of how it will look when finished. Some of the Hotel Collection bedding, pillows, and hurricane glass accent lamp are awaiting their placement.



















